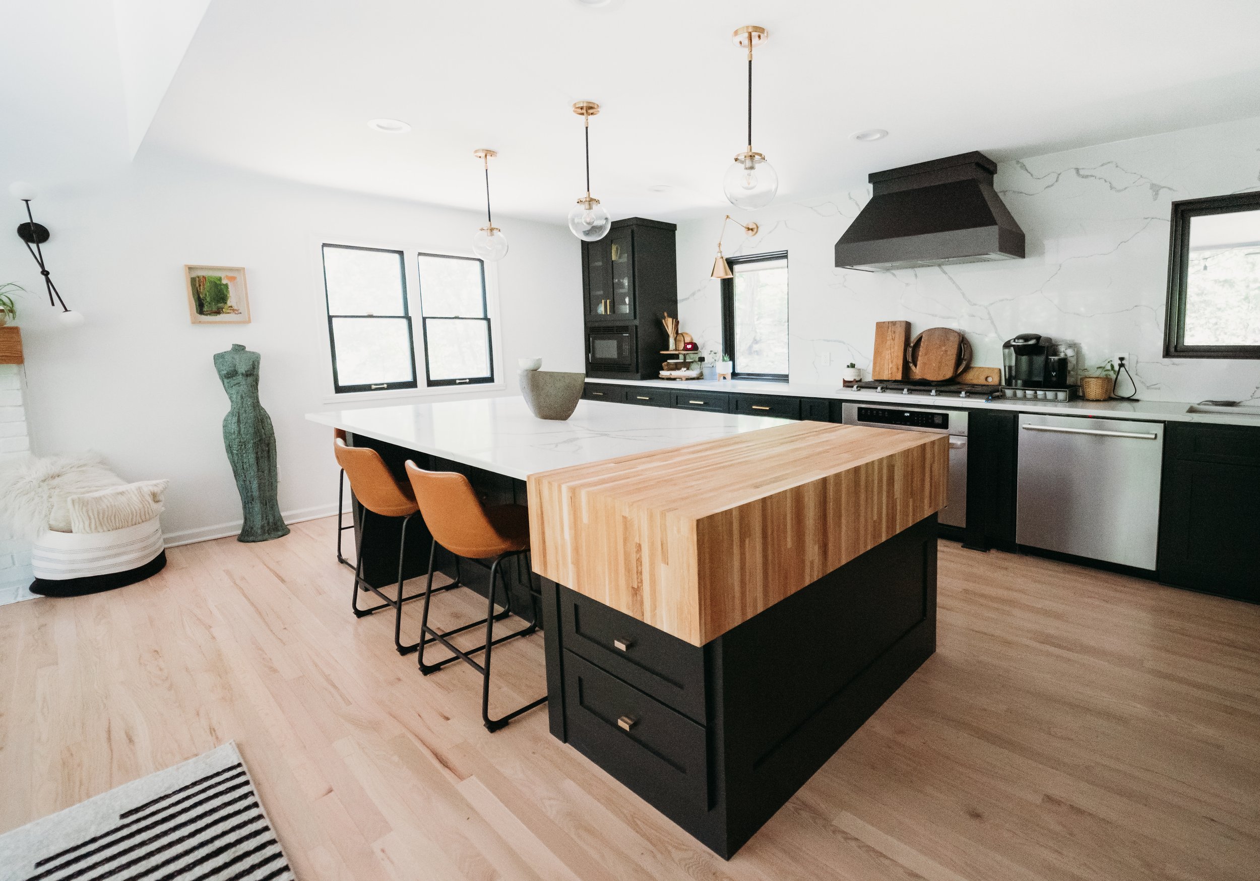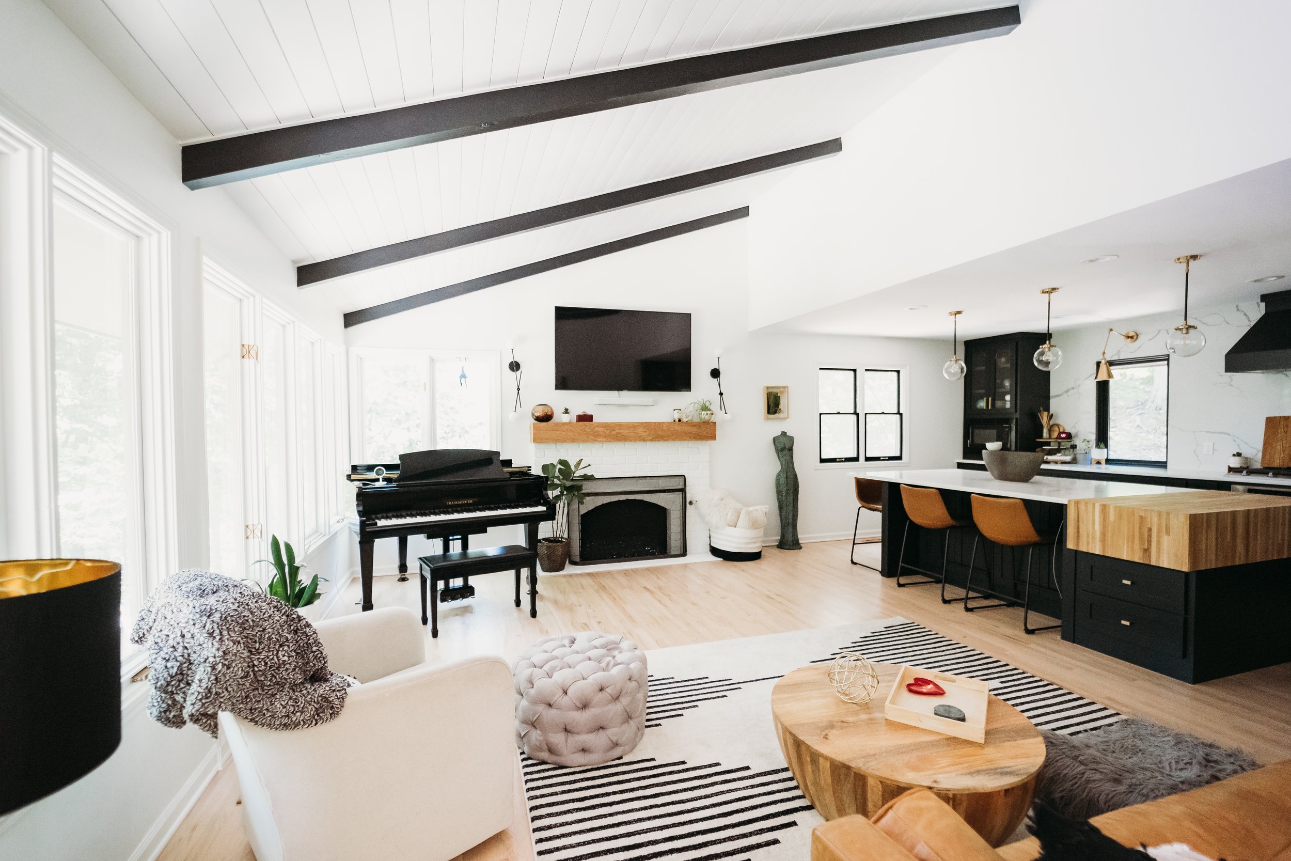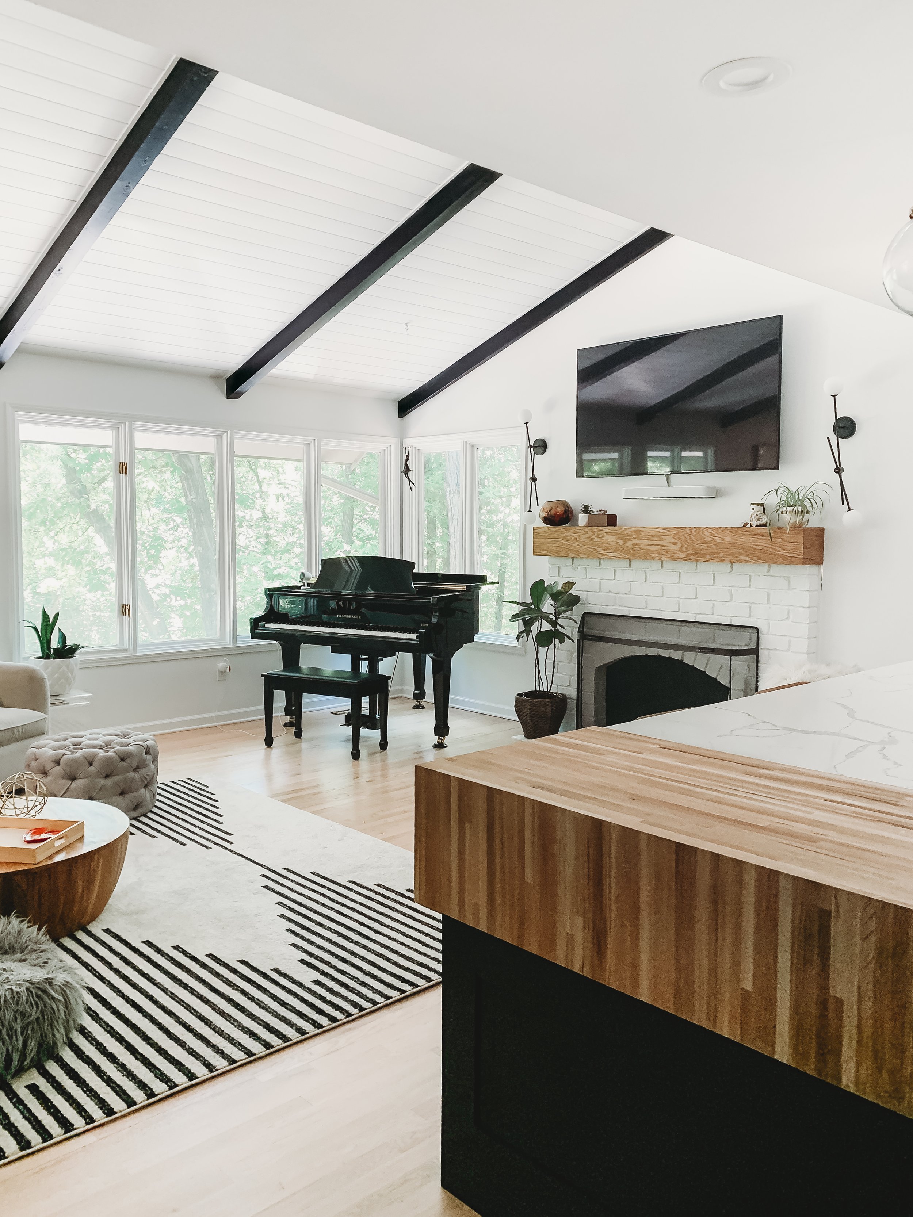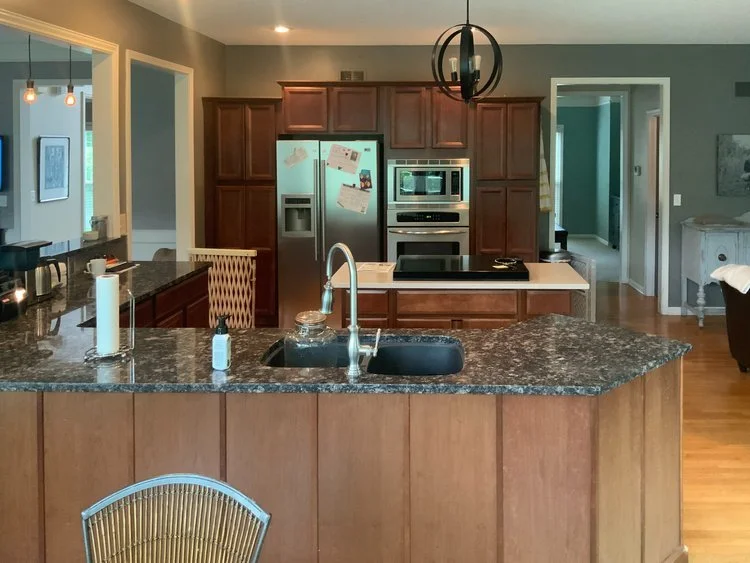
Working within the confinements of your existing space can be a challenge, but also a great starting point.
Renovating a home you've lived in comes with a unique advantage – you know precisely what works and what doesn't. Your existing space becomes the starting point for a thoughtful redesign. At our consultation, we love diving into these details, understanding the intricacies of how you use and envision your space. It's in these conversations that we discover the areas that help us craft a functional and stunning space tailored just for you.
Our Process
We begin with a phone call to gather information about your project, budget, and timeline. You will be provided a desk estimate with budgetary numbers. Next, we schedule an in-person walkthrough to assess the space and discuss your vision in more detail. From there, we enter the design phase, which includes creating concepts, detailed plans, elevations, and selecting finishes to match your style. Once the design is finalized, we provide a final budget, and then move into the construction phase, where we bring your vision to life with quality craftsmanship and attention to detail.
Redefining space — a light filled kitchen.
Enhancing functionality and storage, this Leawood kitchen redesign focuses on creating a gathering space with a spacious island. A custom hood and strategically placed windows add character, create a focal point and add light to the new cooktop area. A redesigned rectangular island replaces the original two level island featuring quartz counters and wrap around seating.
Understanding the bones — focusing on structure and space planning.
In our approach to kitchen design, we strive to create the heartbeat of the home. This project exemplifies this philosophy, where we've seamlessly connected the entire main floor into a welcoming open-concept plan. This kitchen isn't just a functional cooking space; it's a gathering space for our client.
For those familiar with our projects, you're aware of our love for breaking down walls. We removed a central load-bearing wall, repositioned appliances and introduced a large island with a central sink, becoming the focal point of the space.
Timeless charm with modern elegance.
This historic house, nestled in the heart of Kansas City, had all of the character we love in older homes. Wood floors throughout, tall base trim, coffered ceilings, beautiful daylight and large rooms. We redesigned the kitchen to be both functional and beautiful.
While our initial designs focused on bold color cabinetry, our clients found themselves captivated by the timeless allure of white on white—and we couldn't love it more!
We explored various design options, including a cozy breakfast nook and a chic coffee bar. The clients, drawn to the idea of extra seating, opted for the breakfast nook, combining elements from both designs.
A full wall of tiles, a true showstopper that ties the entire design together. The gloss tile finish adds an elegant touch reflecting with the abundance of natural light. Despite limited wall space due to existing windows, our custom bench and table in the chosen breakfast nook design make it a statement in sophistication. Complete with a cozy light fixture, this space is not just a kitchen—it's an invitation to brunch perfection.












-

Preserving character — a Brookside kitchen refresh.
Preserving the character of a Brookside house, this kitchen renovation retained most existing cabinets while providing a modern update with a new island and finishes. Balancing modern and traditional elements, this renovation showcases the charm of an old house with a fresh, timeless feel.
Modifying details in the hood, island, painting cabinets, new hardware, backsplash tile and lighting came together for a beautiful transformation. -
From Renovation to Rebuild: A Full Home Makeover
What started as a kitchen renovation took a turn when storm damage led to significant fire damage across both the first and second floors. We worked closely with the homeowners and their insurance company to determine the full scope of repairs and necessary code upgrades. We stripped the home down to the studs, upgraded electrical, plumbing, and insulation, and brought everything back up to code. The result is a beautifully restored home, better than ever, turning a challenging situation into a smooth and successful transformation.
Think of us as your partners — using our years of experience and attention to detail to guide you through every decision in creating your dream home.
Traditional elegance.
The finished kitchen is a stunning transformation from the original design. Light, airy colors brighten the room, while ceiling-height cabinets with glass accents add elegance and extra storage. The newly lowered counter height improves the flow, creating a more open and inviting space for everyday living and entertaining. Every detail, from the simple finishes to the traditional molding, elevates both the style and functionality of this beautiful kitchen.
Lake Quivira art inspired renovation.
Nestled in Lake Quivira, this project embraces the neighborhood's charm while spotlighting our client's stunning artwork. Opening up the house's central walls, we extended the kitchen to create an open concept, featuring a full wall of quartz, custom wine cabinet, custom butcher block island and light wood floors for a unique and inviting space.



-

Timeless charm with modern elegance.
Nestled on a picturesque, tree-lined lot, this house provided an ideal canvas for transformation. The original kitchen, though limited in space, became an opportunity to enhance functionality and aesthetics. The existing small, dark kitchen with a lone window and cramped layout lacked the space the family desired. Their vision for a central gathering space prompted a thoughtful redesign.To address the limitations, we introduced strategic design elements. The addition of a shiplap ceiling elevated the space, bringing character and visual interest. Custom touches on the island transformed it into a distinctive furniture piece.
-

Elevating everyday living — functionality and style.
This kitchen renovation focused on creating a functional layout and increasing counter space. We removed the small island and added a peninsula, relocated the corner sink to the back kitchen wall and added large windows. The corner window looked out over the neighboring yard and the new windows look out over this client's yard allowing them to watch their kids play outside. We created a focal point on the adjoining wall with a large custom hood, added built in pantry storage and took the cabinets to the ceiling. This allowed your eye to travel up making it feel taller and custom.
Closing in walls — a new functional layout with beautiful navy island.
If you know us we usually are opening up house plans and tearing out walls, but on this project we decided to close off the opening between the kitchen and living room. This decision allowed us to completely change how this kitchen functions. We centered the stove, added a hood and tiled to the ceiling. The central island is deep blue that anchors the kitchen.
Adjacent to the kitchen, a small seating space with a fireplace and built-ins needed an update. An increased fireplace scale aligns with the kitchen, complemented by updated tile that replaces the painted brick. The shiplap surround integrates the brighter white tone from the cabinets, elevating this cozy corner into an extension of the kitchen.
Financing —
Why Local Partnerships Matter
We recognize that real estate and financing are the cornerstones of your dream home. That's why we collaborate with local lenders and agents who not only understand the market intricacies but also make construction a straightforward journey. Working with a dedicated team that comprehends timelines is a game-changer in the building process.
From our very first consultations, we prioritize making these crucial connections. Why? Because a clear path forward, starting from financing discussions, sets the stage for a smooth journey. We understand that renovating or building a house is a once-in-a-lifetime opportunity, and the team you choose matters—from lending to building.
Frequently Asked Renovation Questions
-
Renovation timelines can vary based on project complexity, but our team focuses on thorough preparation. Detailed drawings, finish selections, and material orders are part of our proactive approach, allowing us to work efficiently and minimize potential delays. Clear communication, including any potential challenges, ensures realistic expectations throughout the project.
-
Establishing a realistic budget is a common concern. We provide a detailed estimate that includes labor, materials and permits. Working together in advance on material and finish selections avoid unexpected costs.
-
Many renovations require permits to ensure compliance with local building codes. Understanding the permitting process and whether your project requires approval is essential for a smooth renovation journey. As a licensed contractor, we include permitting and inspections in the scope of most projects.
-
Depending on the extent of the renovation, some homeowners may need to find alternative accommodations during certain phases. Many of our clients set up temporary kitchens or make arrangements inside their home during renovation. Clarifying this upfront helps in making temporary living arrangements if necessary.
-
Homeowners often seek renovations that not only enhance their living spaces but also add value to their property. Discussing the potential return on investment and strategic upgrades with the contractor is vital for informed decision-making. As a licensed real estate agent, Lauren is happy to assist in providing market analysis helping you make informed decisions.
Contact Us
Ready to transform your living space or embark on a new construction project? We can't wait to bring your vision to life. Contact us today, and let's start building something extraordinary together.
Office@gripkaconstruction.com
(913) 961-1572
PO Box 416
Basehor, Kansas 66007
Stay inspired with our newsletter & follow us on social.
Stay up to date on the latest design tips, product guides and inspiration delivered right to your inbox. Elevate your spaces and stay in the know with Gripka Construction's exclusive insights – because every home deserves a touch of extraordinary.









