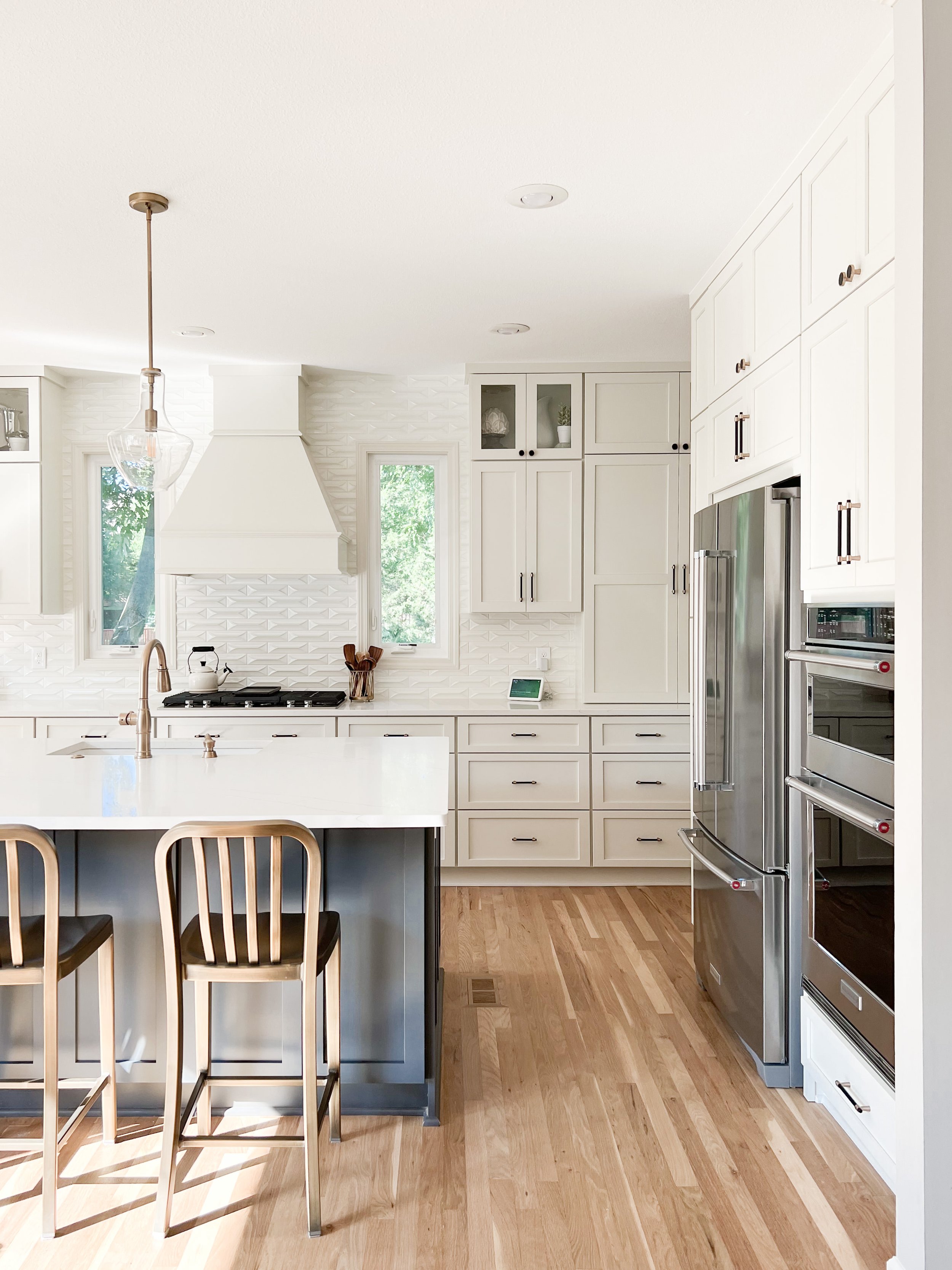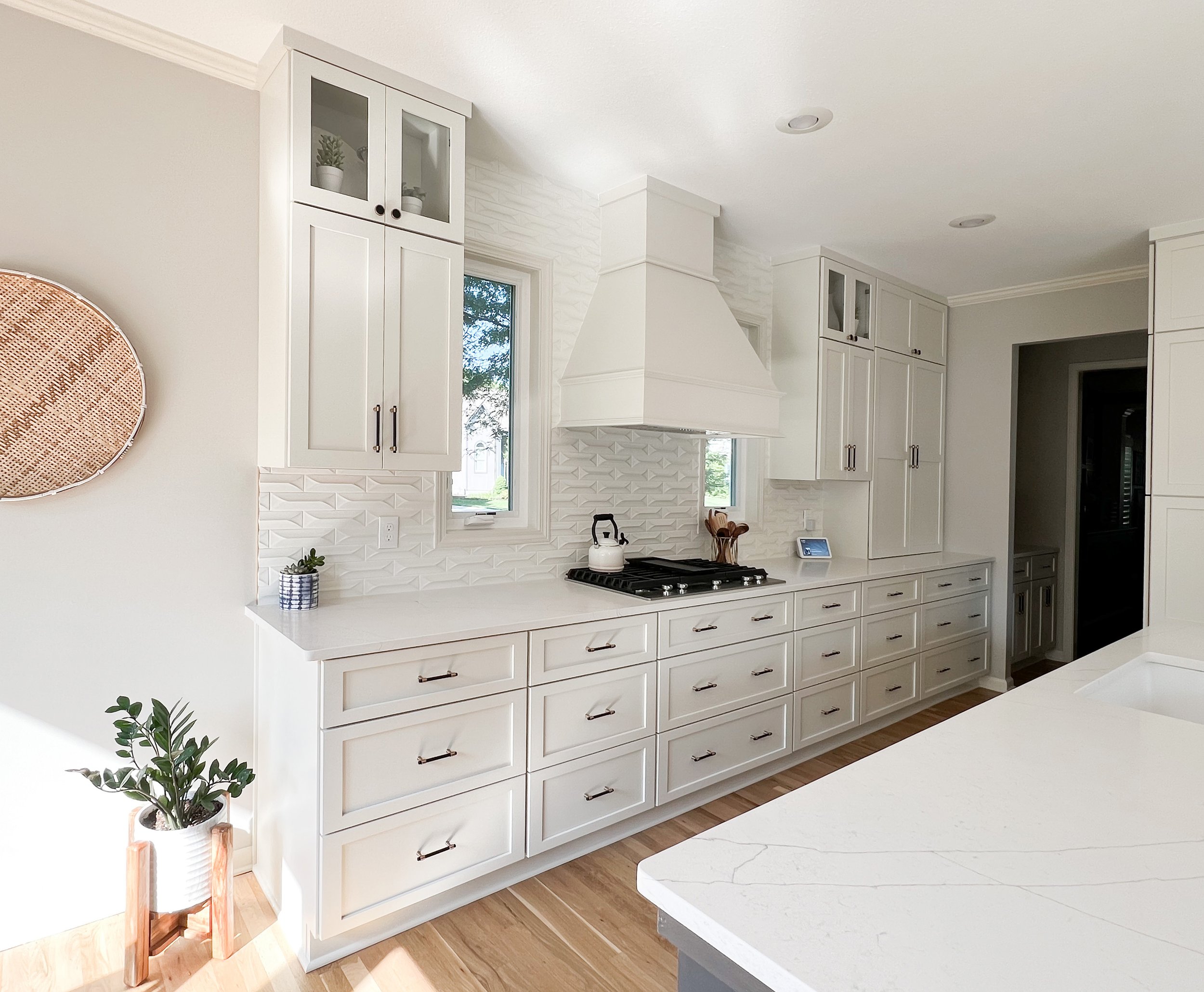
Redefining space — a light filled kitchen.
Enhancing functionality and storage, this Leawood kitchen redesign focuses on creating a gathering space with a spacious island. A custom hood and strategically placed windows add character, create a focal point and add light to the new cooktop area. A redesigned rectangular island replaces the original two level island featuring quartz counters and wrap around seating.

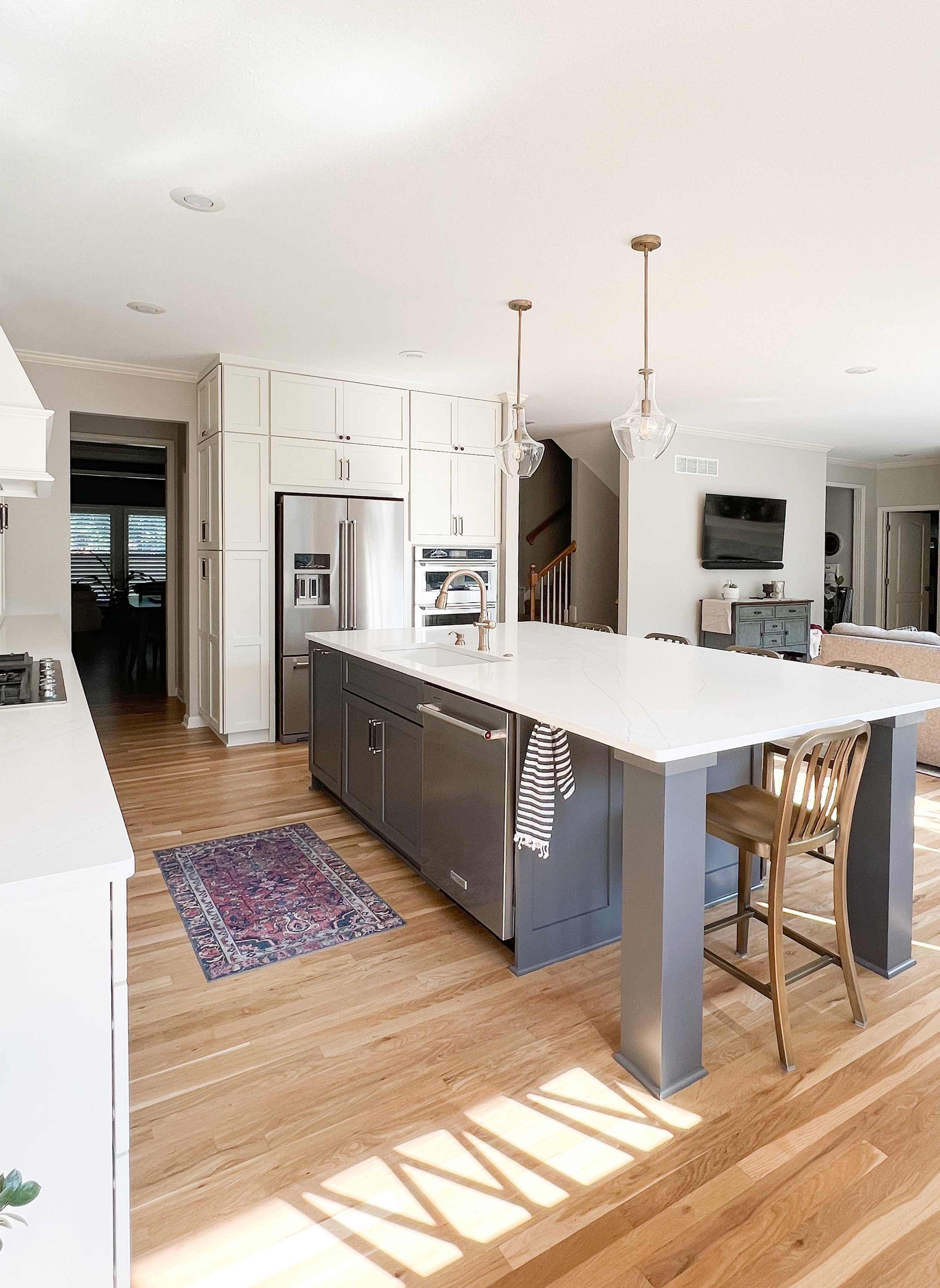

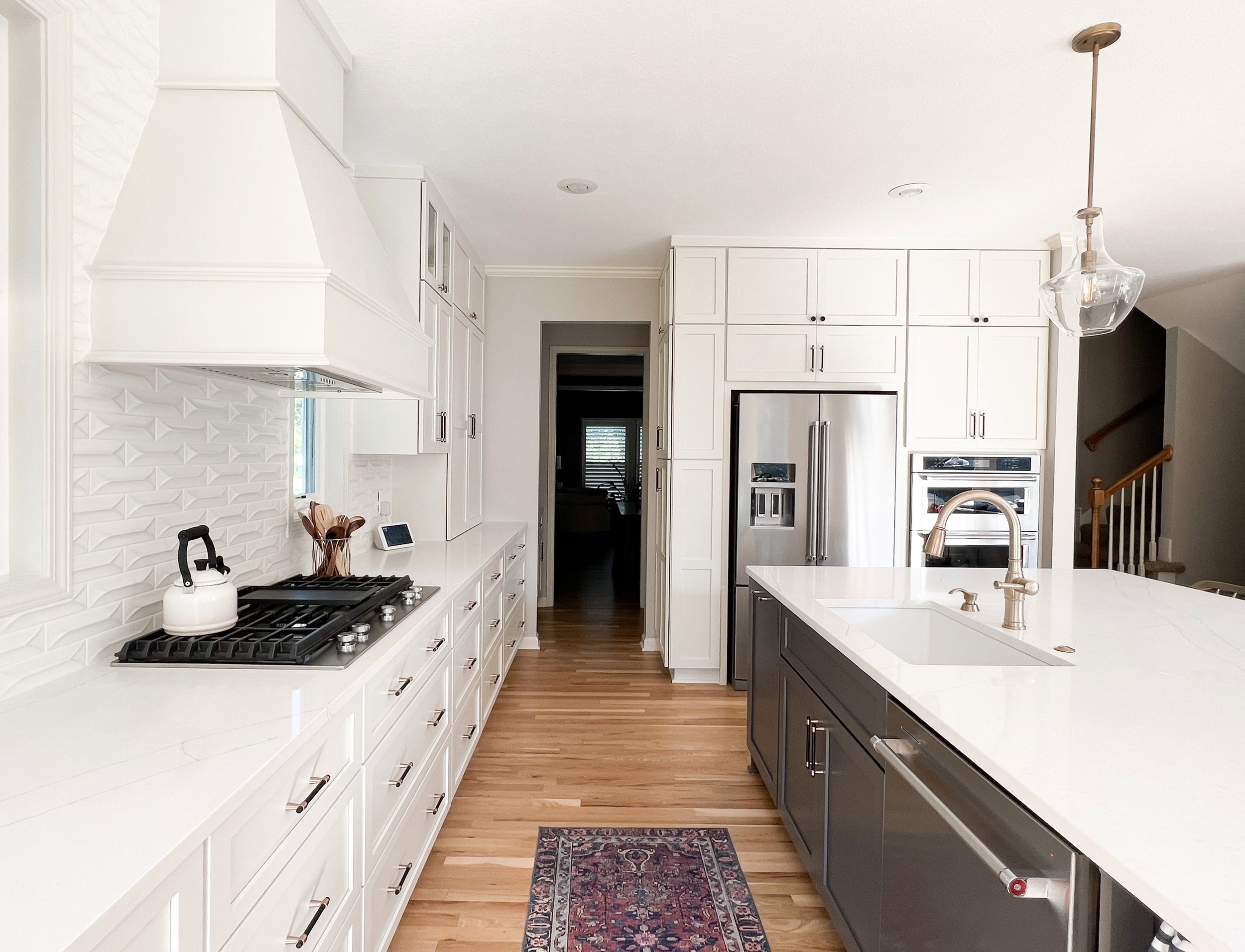

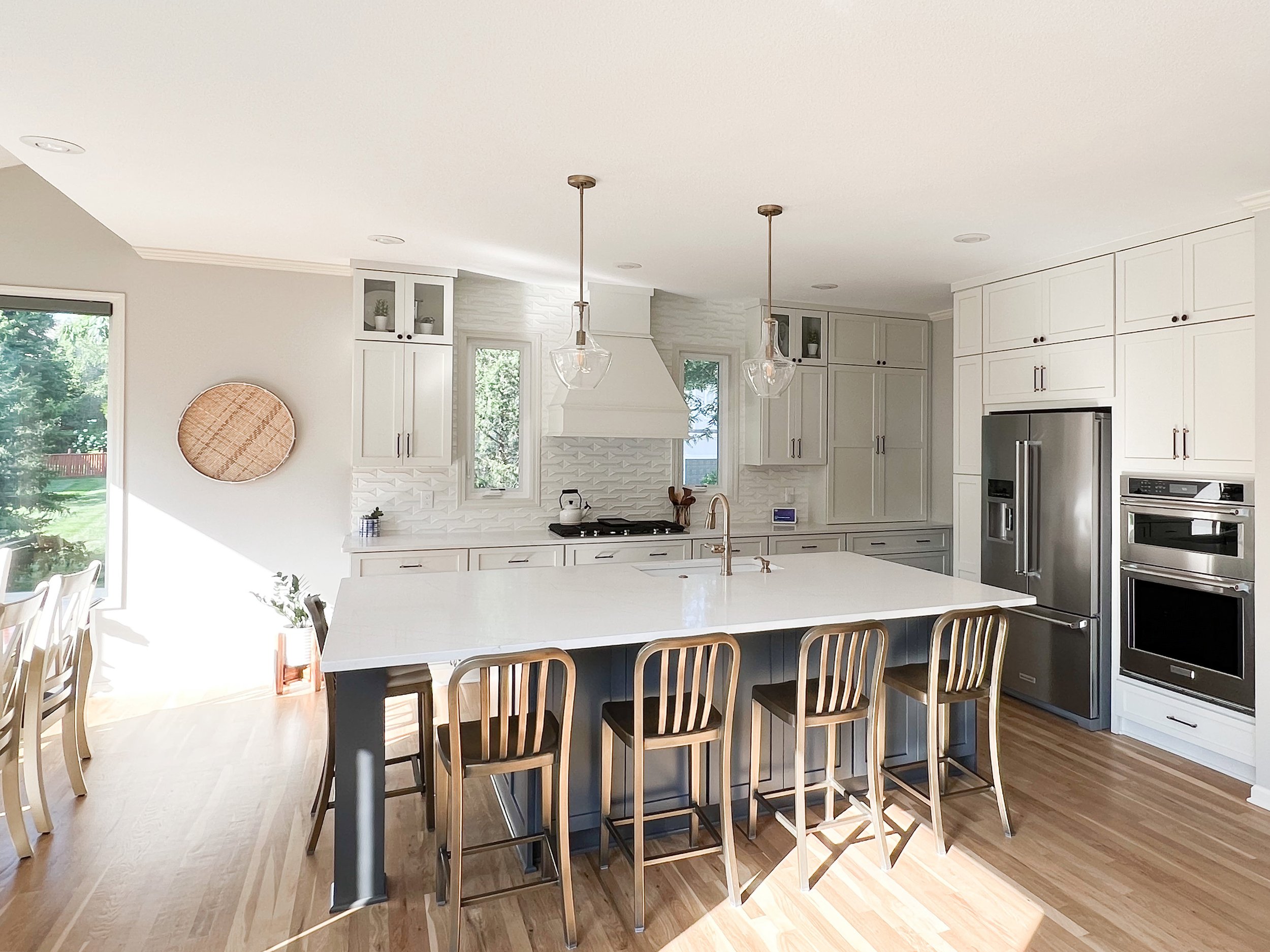



A look back where we started.
The original kitchen presented a challenging layout with an angled, two-tier island that not only limited counter space but also disrupted the flow of the room. The design lacked ample natural light, contributing to a dark and cramped feel. The goal was clear: to reimagine the kitchen, maximizing functionality, brightening the atmosphere, and utilizing the space more efficiently.
Stay inspired with our newsletter & follow us on social.
Stay up to date on the latest design tips, product guides and inspiration delivered right to your inbox. Elevate your spaces and stay in the know with Gripka Construction's exclusive insights – because every home deserves a touch of extraordinary.
