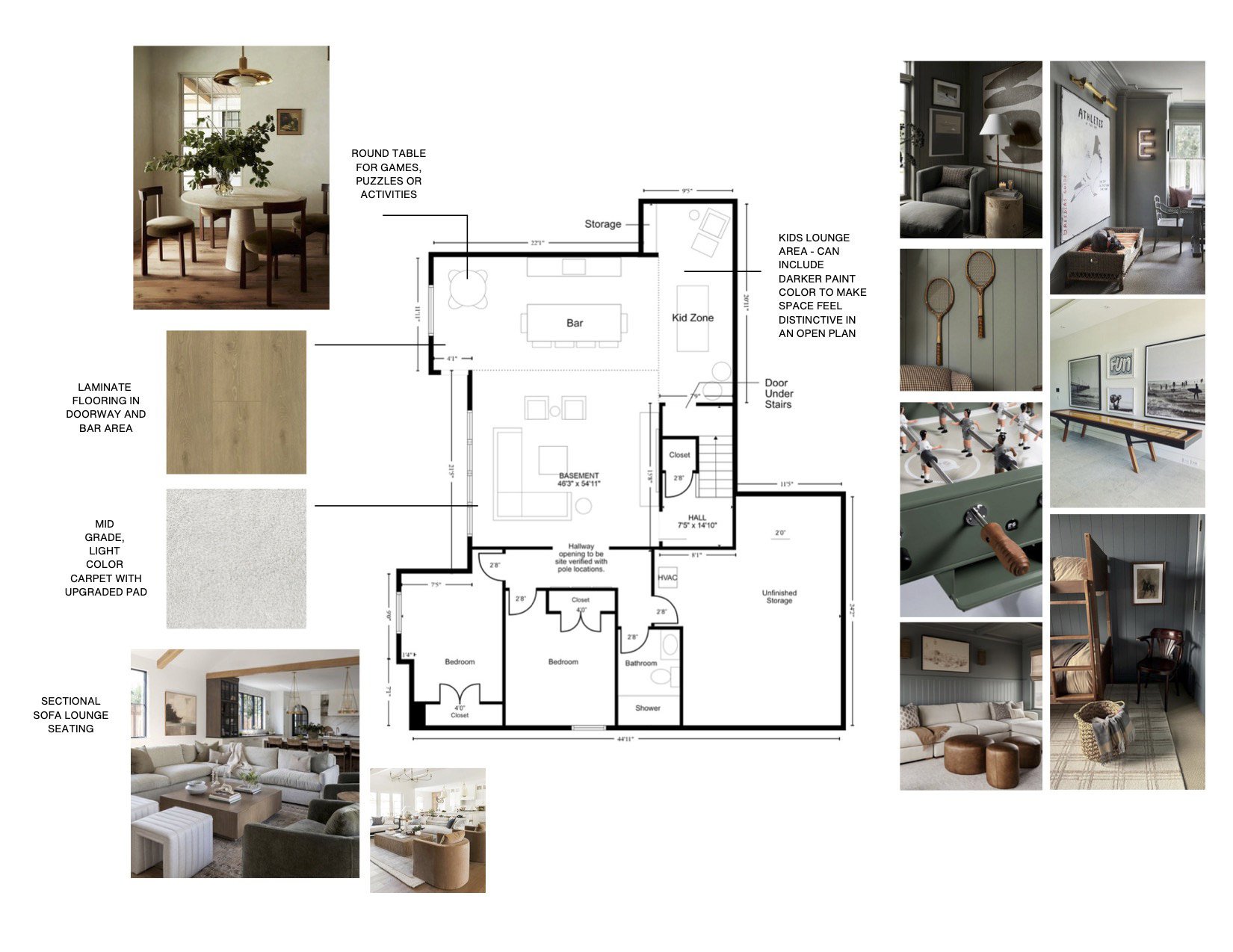
Transform your basement into a beautiful living space.
Basements offer a great opportunity to expand your living space, whether for entertaining, creating a home gym, or setting up a rec room for the family. Our basement finishing process is designed to make the experience seamless and tailored to your needs.
Our Process
We begin with a phone call to gather information about your project, budget, and timeline. You will be provided a desk estimate with budgetary numbers. Next, we schedule an in-person walkthrough to assess the space and discuss your vision in more detail. From there, we enter the design phase, which includes creating concepts, detailed plans, elevations, and selecting finishes to match your style. Once the design is finalized, we provide a final budget, and then move into the construction phase, where we bring your vision to life with quality craftsmanship and attention to detail.
The Power of Thoughtful Design
Design is the foundation of any successful construction project. With so many moving parts and decisions at every stage, having a well-thought-out plan ensures that every choice works together seamlessly. Proper planning in the design phase allows us to anticipate needs, avoid unnecessary delays, and minimize surprises or change orders. By making all selections upfront, we streamline the process, ensuring that your project runs smoothly from start to finish. Our goal is to create a space that not only reflects your style but also enhances the functionality of your home—making the design phase both exciting and essential.
Think of us as your partners — using our years of experience and attention to detail to guide you through every decision in creating your dream home.
Elevated entertaining — a modern take with a curated sports collection.
Turning a blank canvas into a multifunctional haven. From a stylish bar and entertainment center to a playroom, home gym, and office, this space boasts custom details like a wallpapered under-stair playroom, a custom glass door to the gym, and a contrasting poker area with dark accents. A curated sports collection is displayed throughout the space.
Masculine Whisky Bar: A Dark, Moody Retreat
Good design is not just about aesthetics; it's about enriching the way we live and how we feel in our spaces. We believe that well-designed homes have the power to enhance our lives, promoting comfort, functionality, and an overall sense of well-being.
Our recent master suite project embraces these values with natural light and classic materials. The spa-like feel comes from a neutral color palette and warm wood tones. We've elevated the space with vaulted ceiling adding texture with shiplap details. The custom closet is perfectly tailored to our client's needs. This master suite isn't just a room; it's a serene escape, carefully designed for timeless comfort.
-

A Custom Crafted Basement — Tailored Luxury with Functional Elegance
This space features a sleek kitchenette, a unique walkthrough cabinet leading to a stylish bar, and a sophisticated wine display. The centerpiece is a statement fireplace with built-ins, adding warmth and charm. Additional features include a versatile murphy bed turning a home gym into a guest room, a hair salon, and an entertainment hub, creating the ultimate multifunctional haven for elevated living.
-
Modern Basement Where Entertainment Takes Center Stage
A bold black and white aesthetic defines this basement, where a game table and entertainment takes center stage. This multifunctional area seamlessly combines a pool, ping pong, and dining table with a stylish lounge featuring a large sectional. Black cabinets and a lounge area create a moody ambiance, while the full bar, bathroom, and bedroom add practicality. Thoughtfully designed, this space balances modern minimalism with comfort for large gatherings.



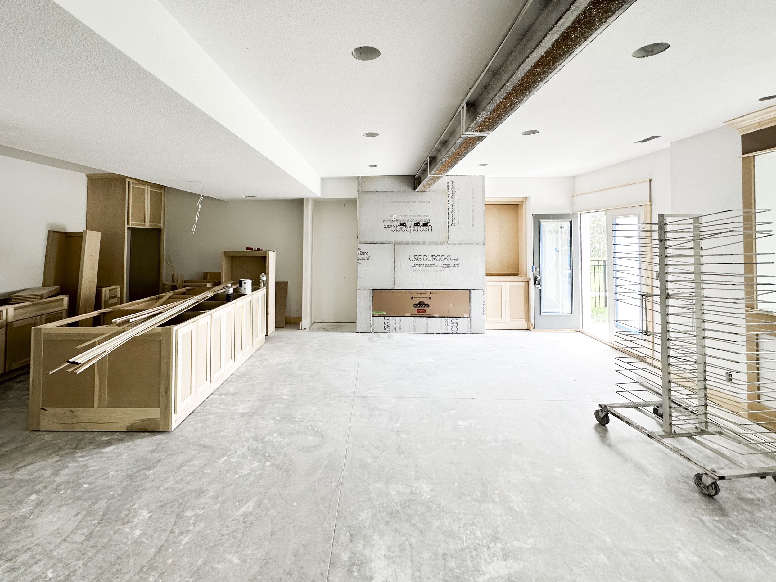

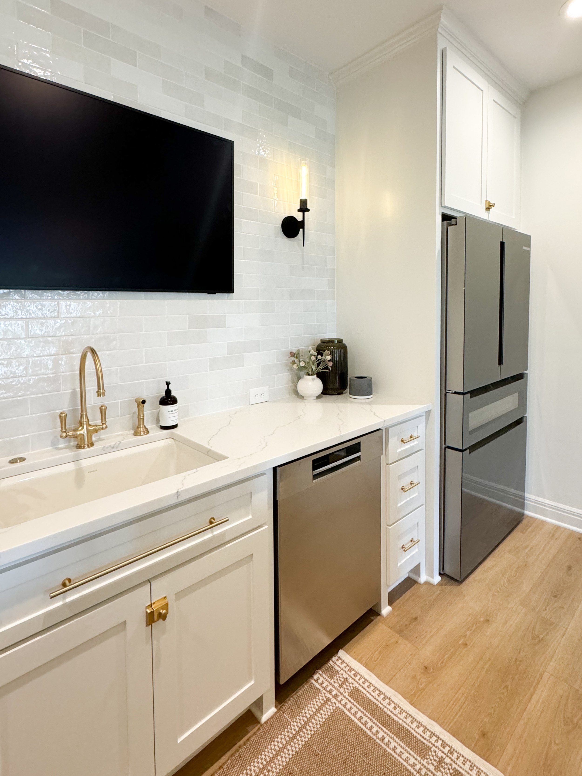
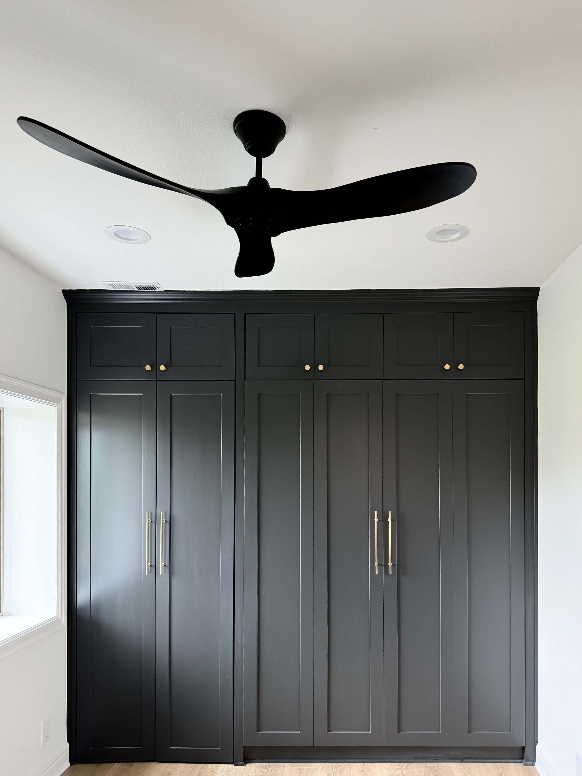
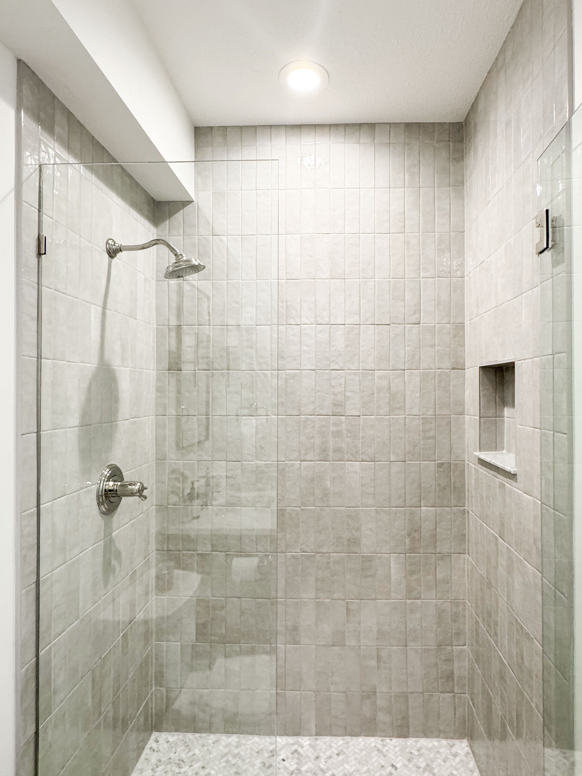
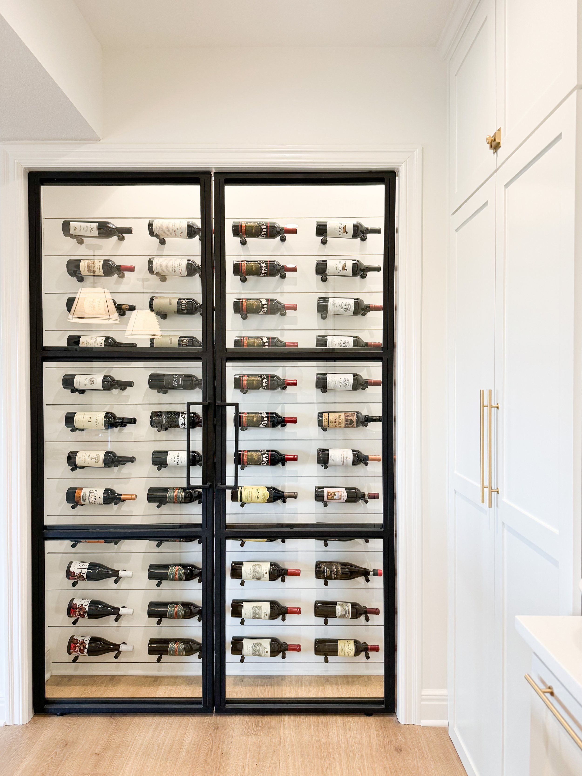
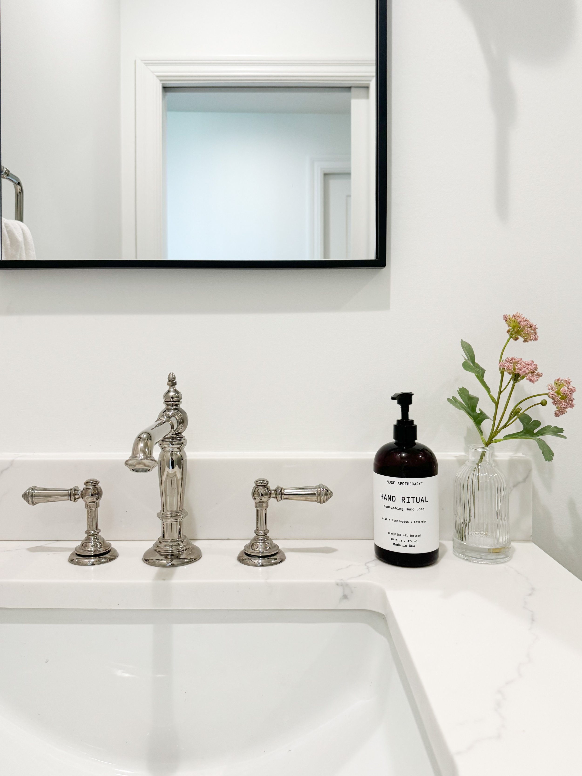
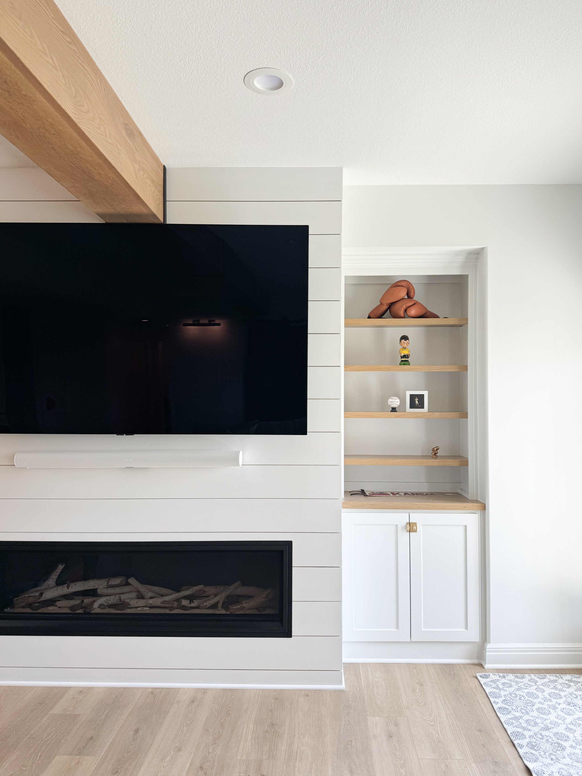
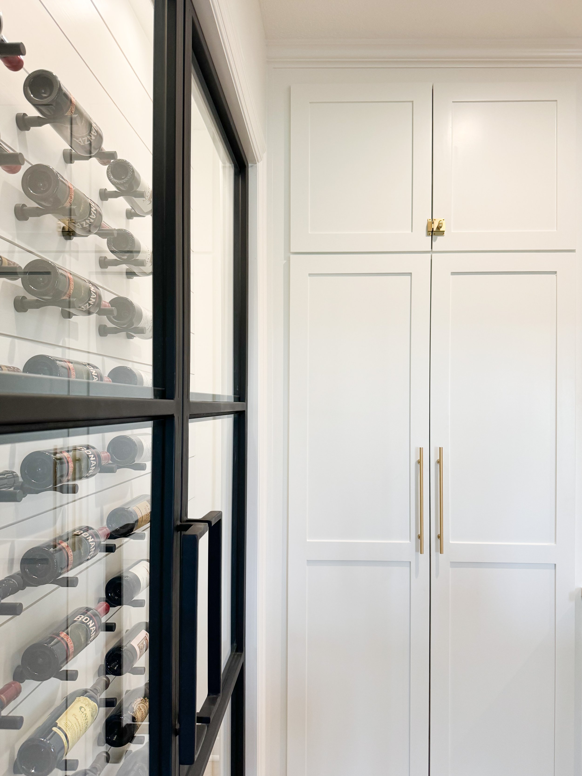
Financing —
Why Local Partnerships Matter
We recognize that real estate and financing are the cornerstones of your dream home. That's why we collaborate with local lenders and agents who not only understand the market intricacies but also make construction a straightforward journey. Working with a dedicated team that comprehends timelines is a game-changer in the building process.
From our very first consultations, we prioritize making these crucial connections. Why? Because a clear path forward, starting from financing discussions, sets the stage for a smooth journey. We understand that renovating or building a house is a once-in-a-lifetime opportunity, and the team you choose matters—from lending to building.
Frequently Asked Basement Finishing Questions
-
The timeline for finishing a basement varies depending on the scope of the project, but on average, it takes about 12 weeks. This includes the design phase, permitting, material ordering, and construction. We work hard to minimize delays by making all selections upfront and managing the project efficiently.
-
Yes, most basement finish projects require a permit. This ensures that all electrical, plumbing, and structural work meets local building codes. We handle the permitting process for you.
-
Finishing a basement typically adds value to your home by increasing usable living space.
In the Kansas City metro area, the return on investment (ROI) for basement finishes can be even higher, with some homeowners seeing up to 100% ROI. This is due to the increased demand for finished living spaces. A well-designed basement can add significant value to your home, making it a smart investment.
-
We offer a unique payment structure that bills on a weekly basis for work completed the prior week. This approach helps spread payments throughout the project, eliminating the stress of large lump sum payments. By breaking down costs into manageable weekly amounts, we aim to keep our clients at ease and ensure transparency throughout the construction process.
Contact Us
Ready to transform your living space or embark on a new construction project? We can't wait to bring your vision to life. Contact us today, and let's start building something extraordinary together.
Office@gripkaconstruction.com
(913) 961-1572
PO Box 416
Basehor, Kansas 66007
Stay inspired with our newsletter & follow us on social.
Stay up to date on the latest design tips, product guides and inspiration delivered right to your inbox. Elevate your spaces and stay in the know with Gripka Construction's exclusive insights – because every home deserves a touch of extraordinary.
