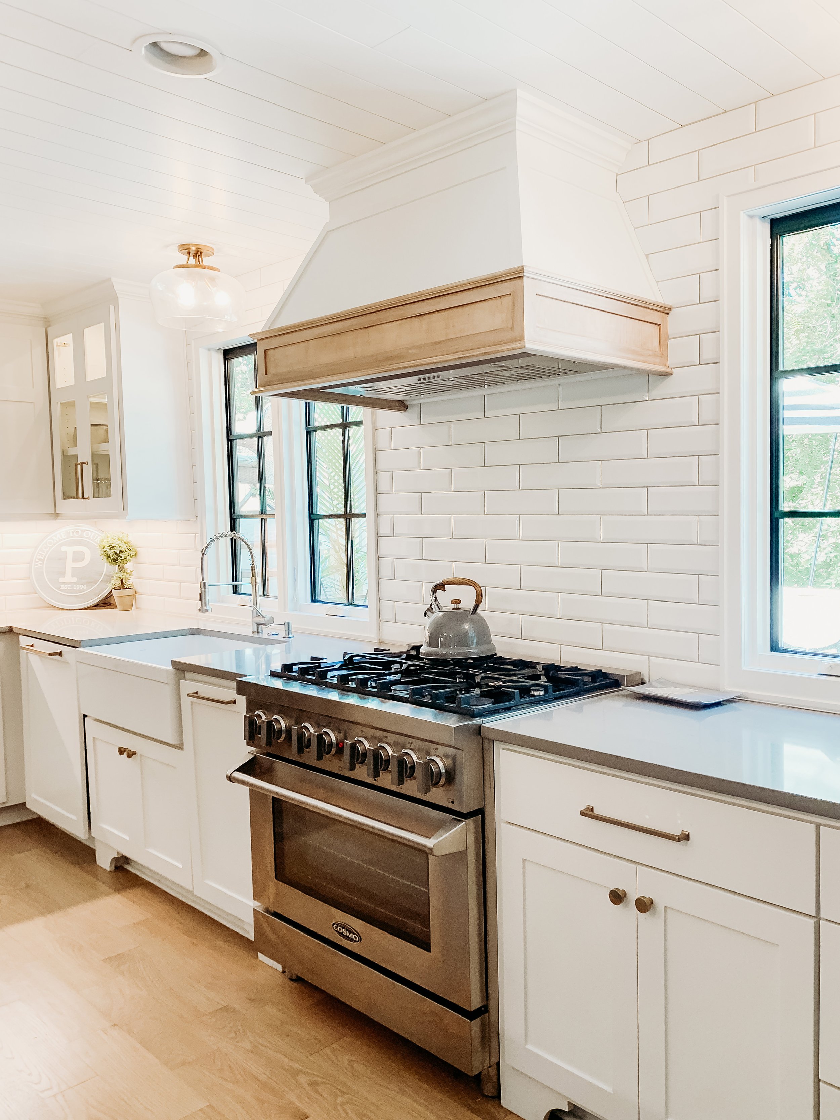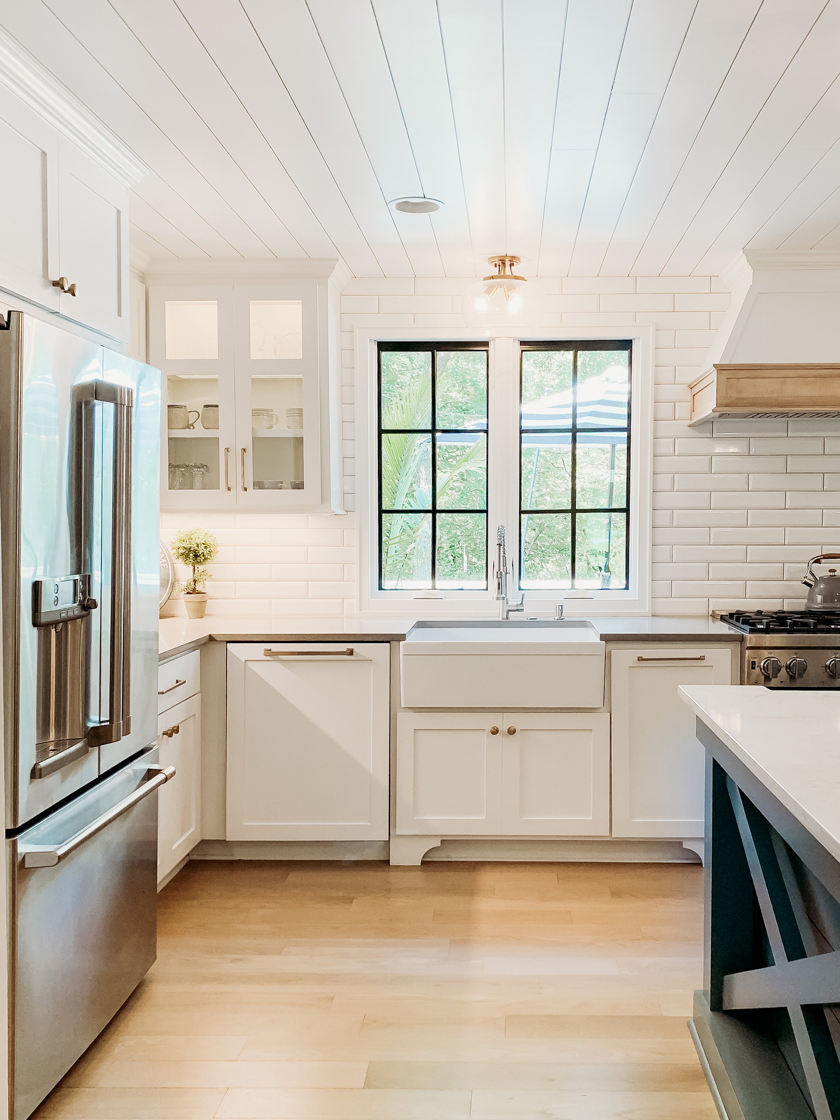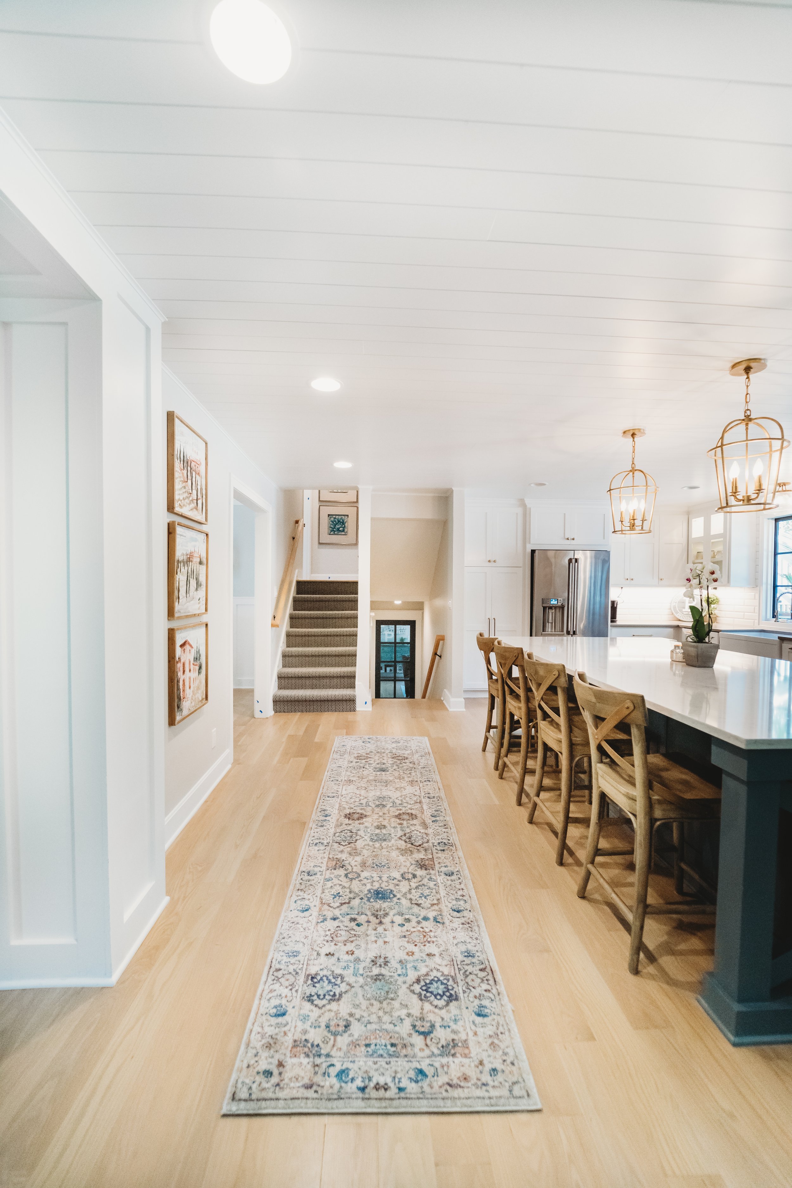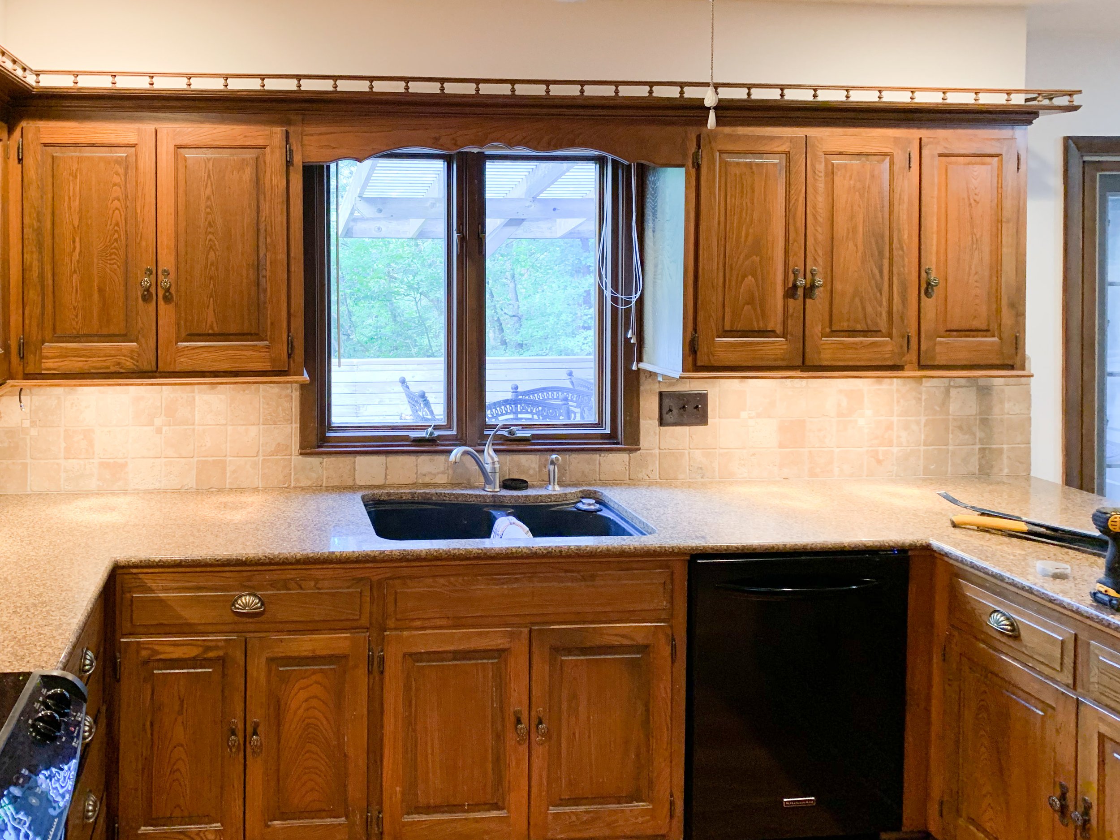
Timeless charm with modern elegance.
Nestled on a picturesque, tree-lined lot, this house provided an ideal canvas for transformation. The original kitchen, though limited in space, became an opportunity to enhance functionality and aesthetics. The existing small, dark kitchen with a lone window and cramped layout lacked the space the family desired. Their vision for a central gathering space prompted a thoughtful redesign.
To address the limitations, we introduced strategic design elements. The addition of a shiplap ceiling elevated the space, bringing character and visual interest. Custom touches on the island transformed it into a distinctive furniture piece.
The introduction of new black windows not only contributed to the contemporary aesthetic but also invited more natural light into the kitchen. The white oak hood detail mirrored the warmth of the flooring, creating a seamless connection within the space.
This kitchen overhaul is a testament to the transformative power of thoughtful design, turning a once-dark and confined area into a bright and inviting centerpiece for family gatherings and everyday living.






A look back where we started.
In the original design, the kitchen and dining room were divided by a partial wall, blocking natural light and limiting kitchen functionality. To maximize space, we redesigned the layout, tearing down the dividing wall and creating an open plan.
Stay inspired with our newsletter & follow us on social.
Stay up to date on the latest design tips, product guides and inspiration delivered right to your inbox. Elevate your spaces and stay in the know with Gripka Construction's exclusive insights – because every home deserves a touch of extraordinary.

