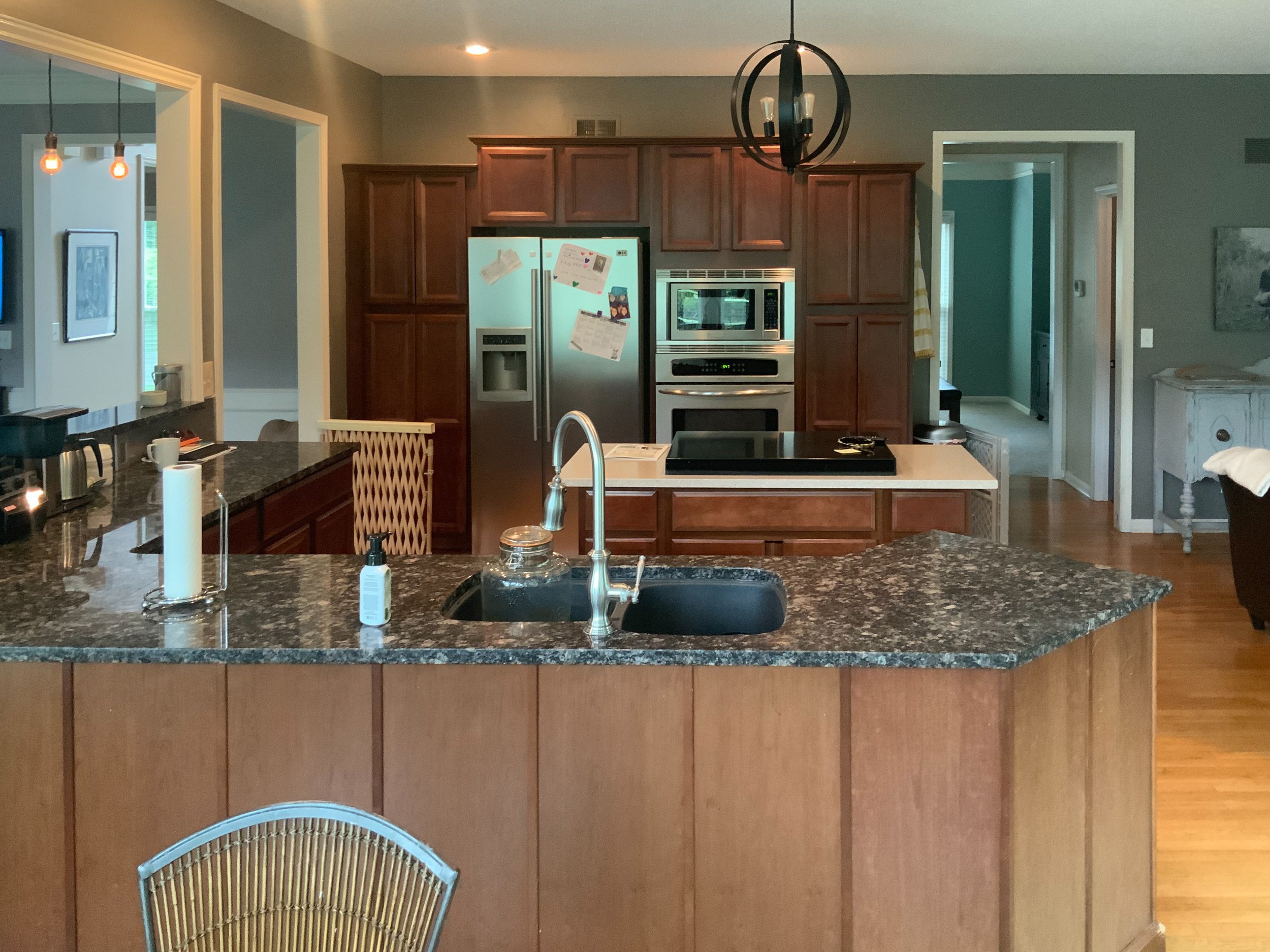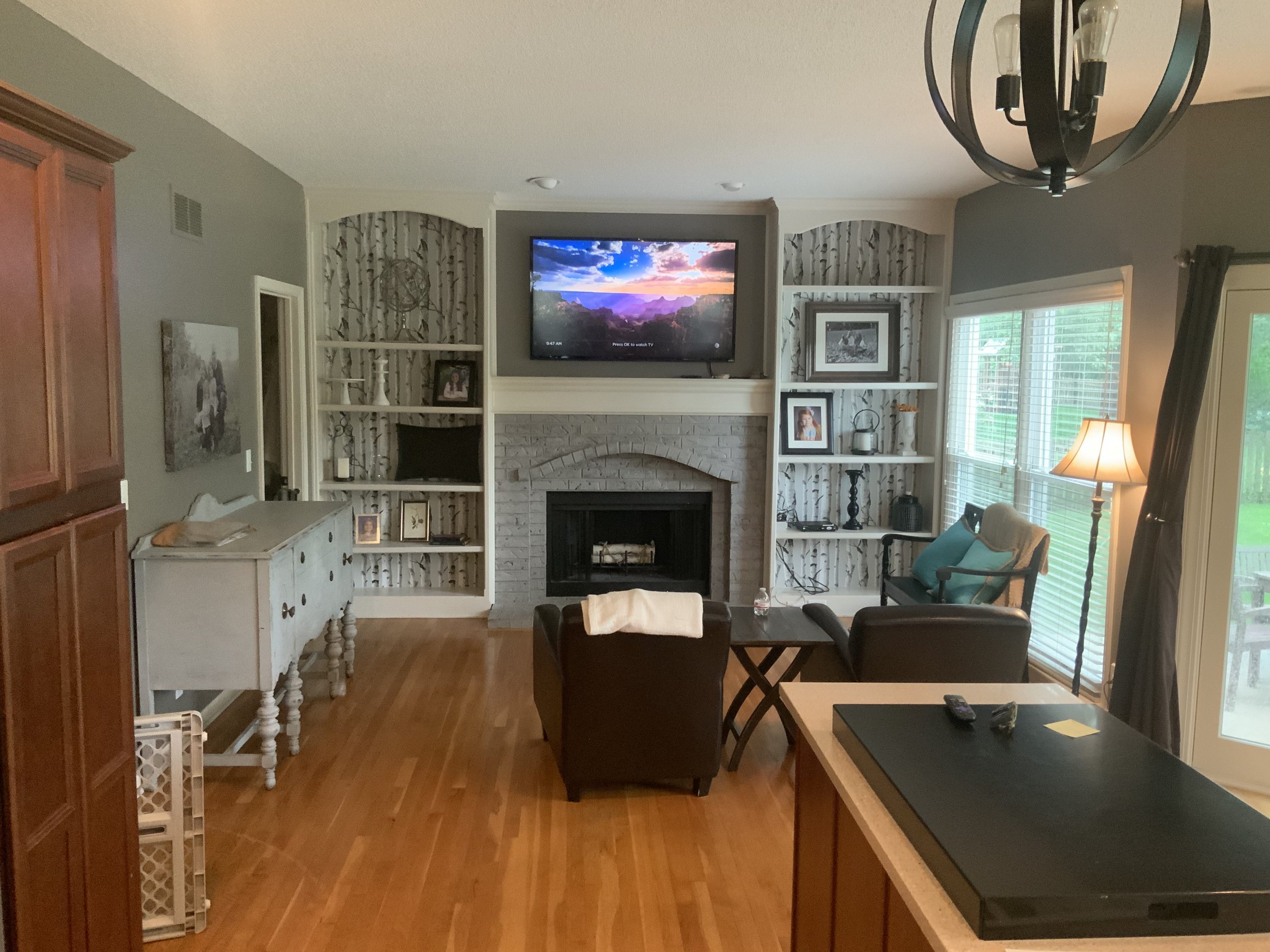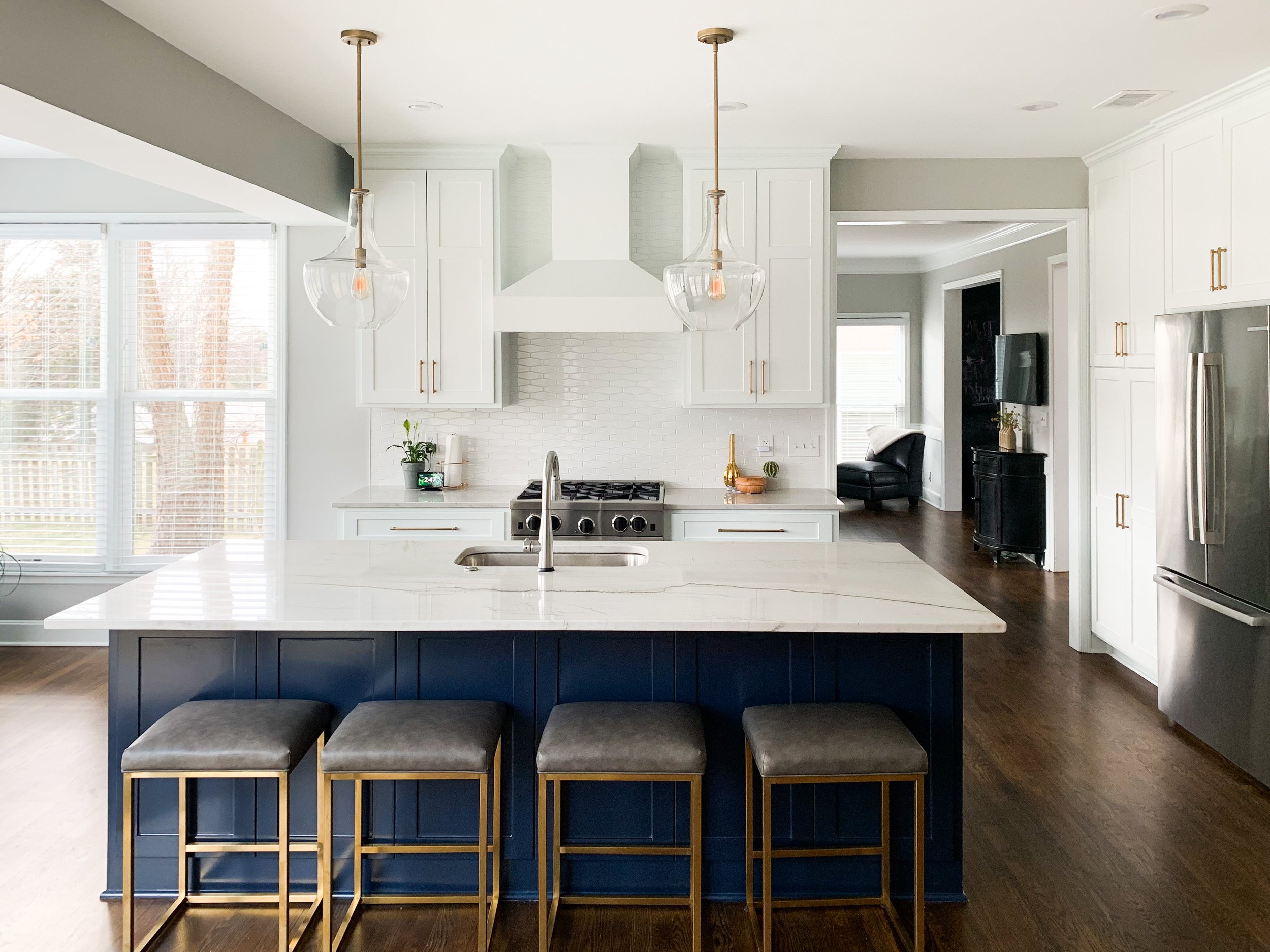
Closing in walls — a new functional layout with beautiful navy island.
If you know us we usually are opening up house plans and tearing out walls, but on this project we decided to close off the opening between the kitchen and living room. This decision allowed us to completely change how this kitchen functions. We centered the stove, added a hood and tiled to the ceiling. The central island is deep blue that anchors the kitchen.
Adjacent to the kitchen, a small seating space with a fireplace and built-ins needed an update. An increased fireplace scale aligns with the kitchen, complemented by updated tile that replaces the painted brick. The shiplap surround integrates the brighter white tone from the cabinets, elevating this cozy corner into an extension of the kitchen.

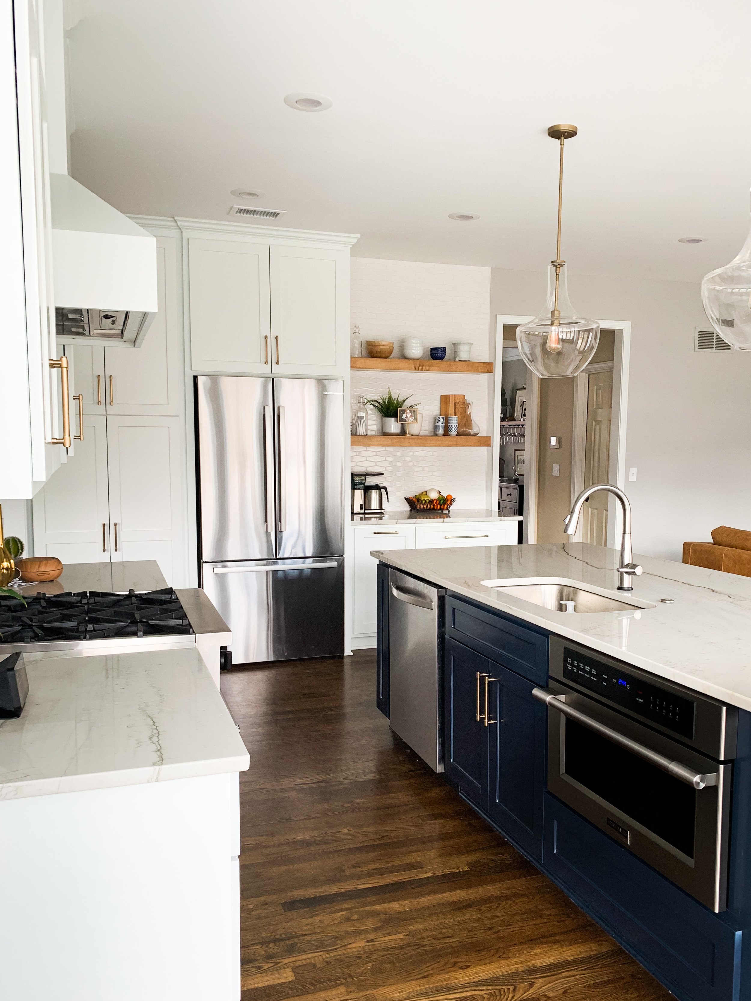
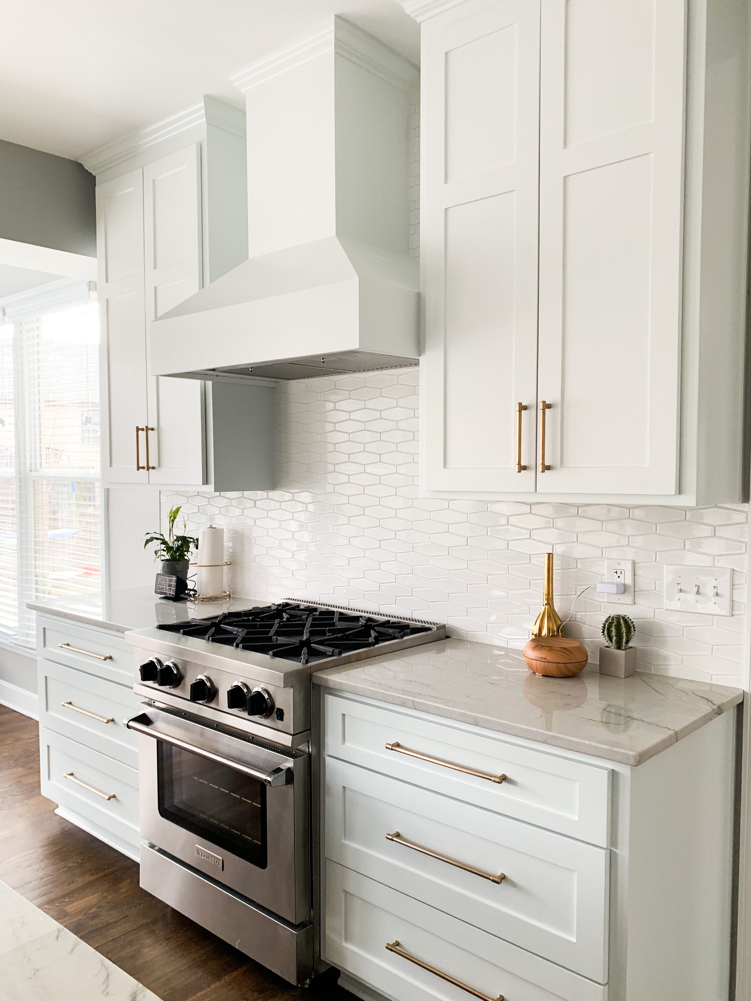
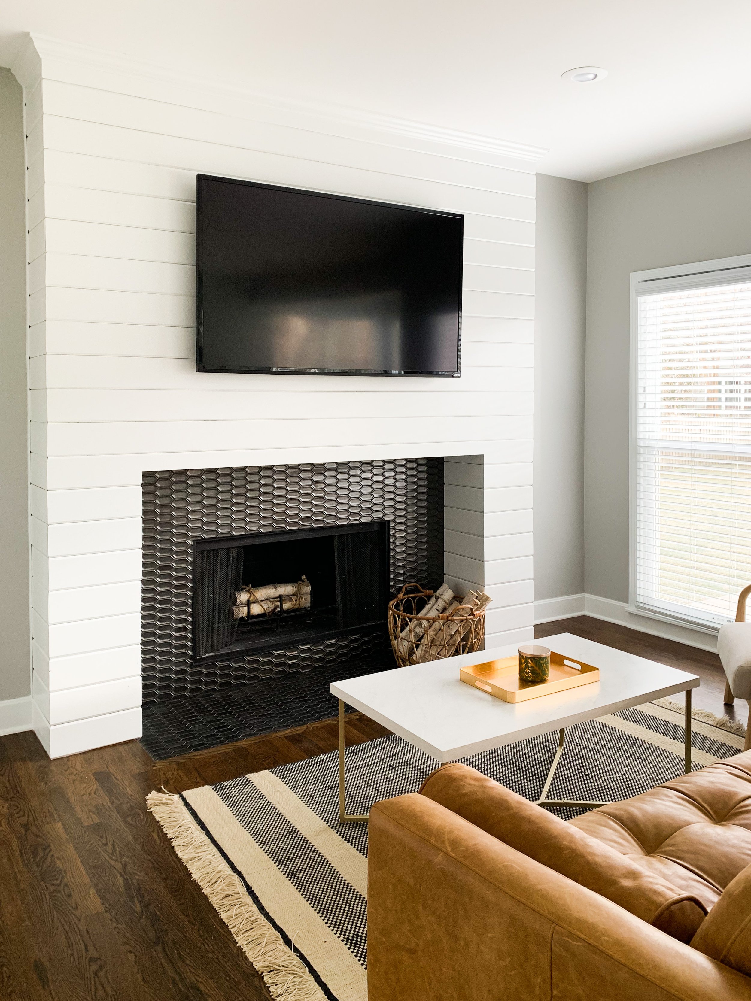
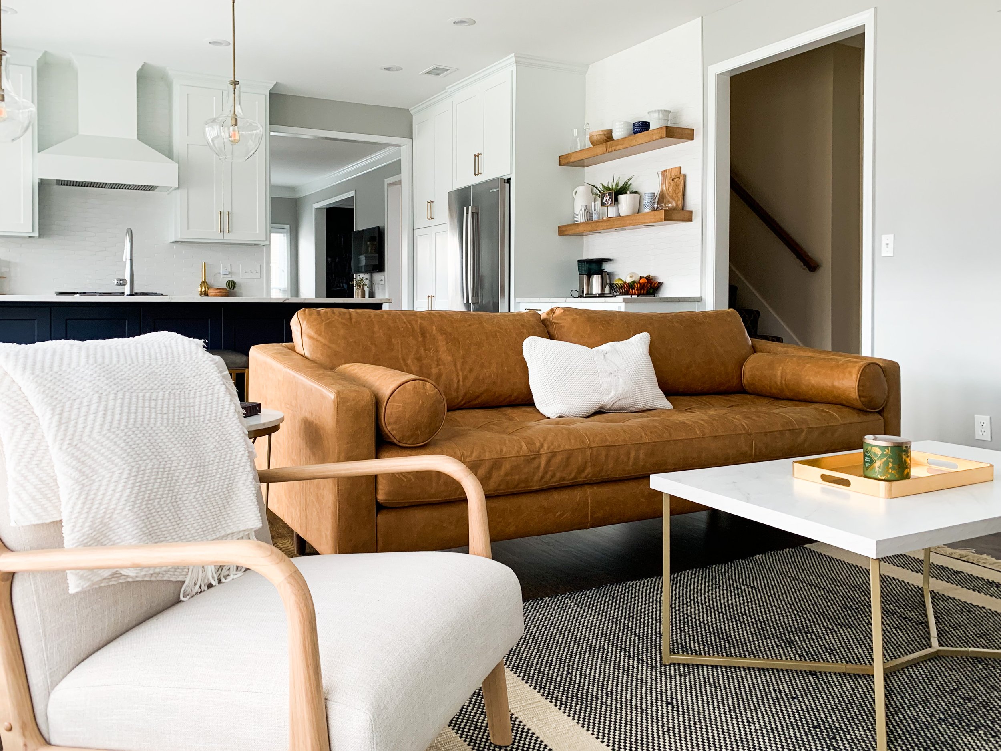
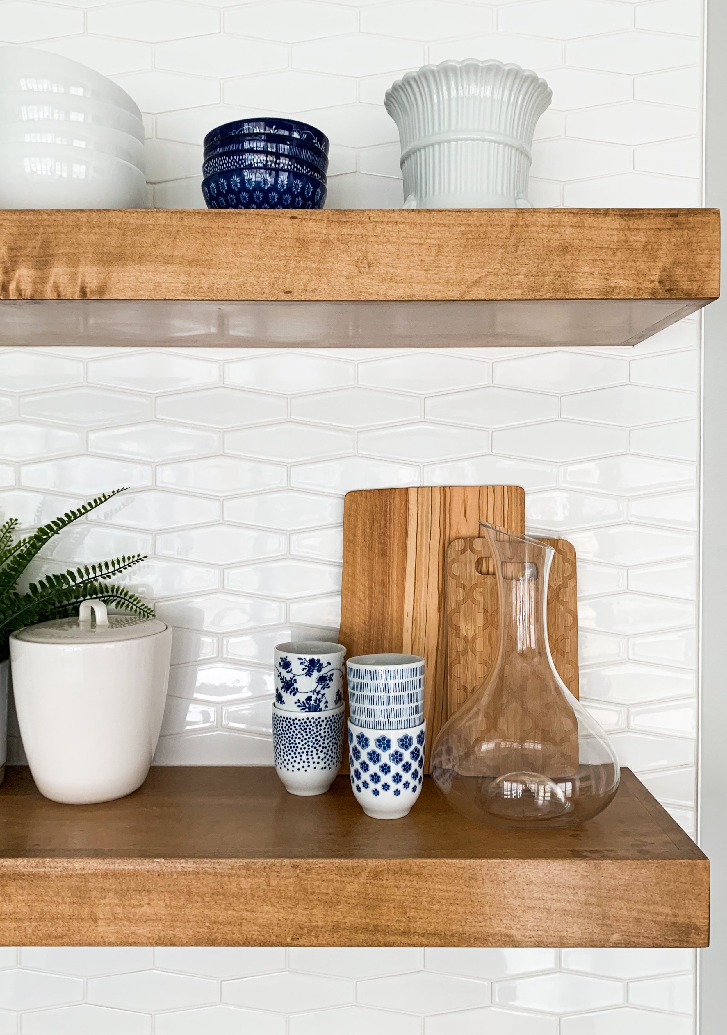
A look back where we started.
In its original design, a dividing wall separated the kitchen and living room, featuring a large window-style opening that constrained appliance placement to one wall, leading to layout challenges. The dark cabinets, granite, and limited light contributed to a confined feel in the space.
Stay inspired with our newsletter & follow us on social.
Stay up to date on the latest design tips, product guides and inspiration delivered right to your inbox. Elevate your spaces and stay in the know with Gripka Construction's exclusive insights – because every home deserves a touch of extraordinary.

