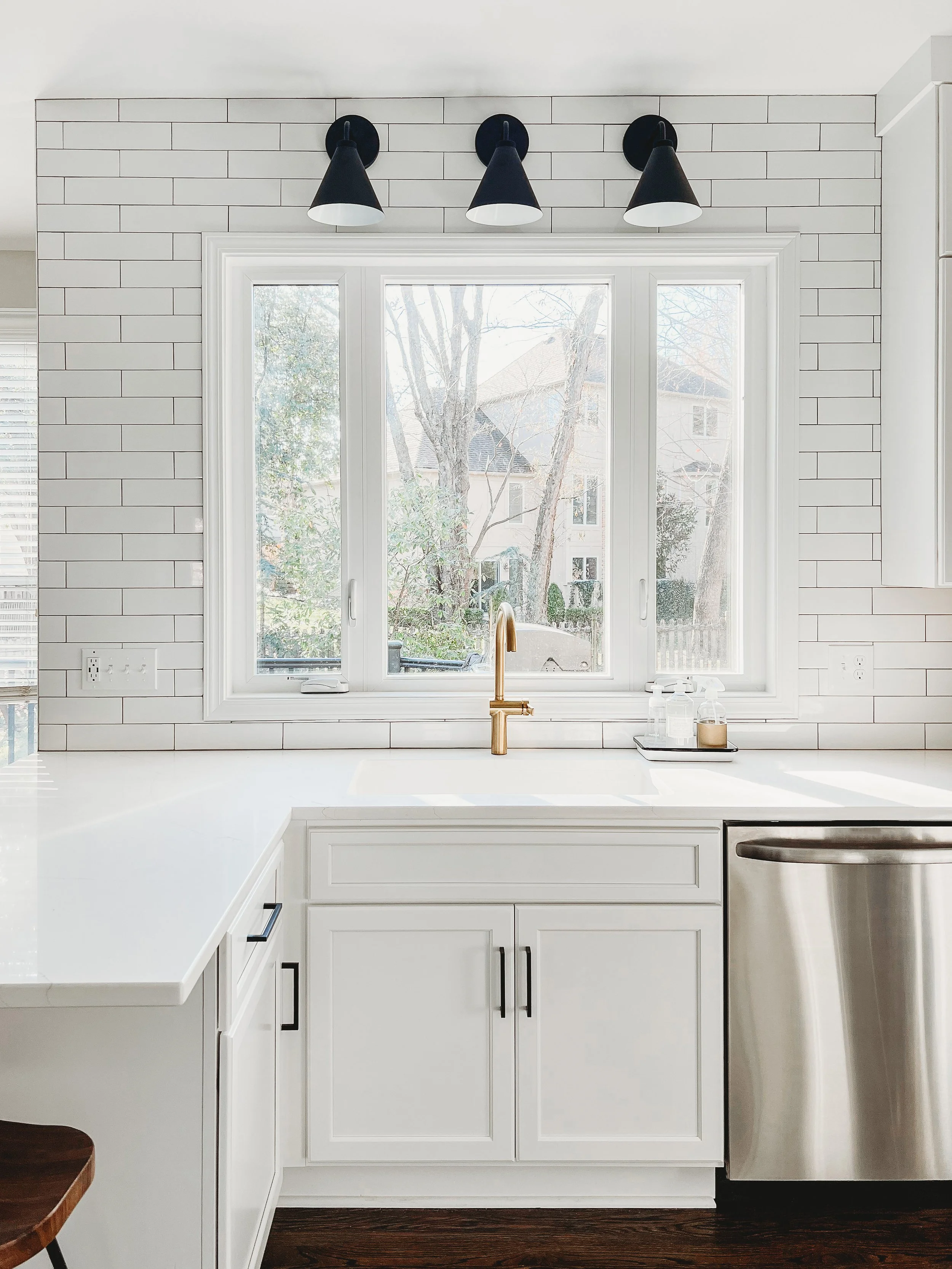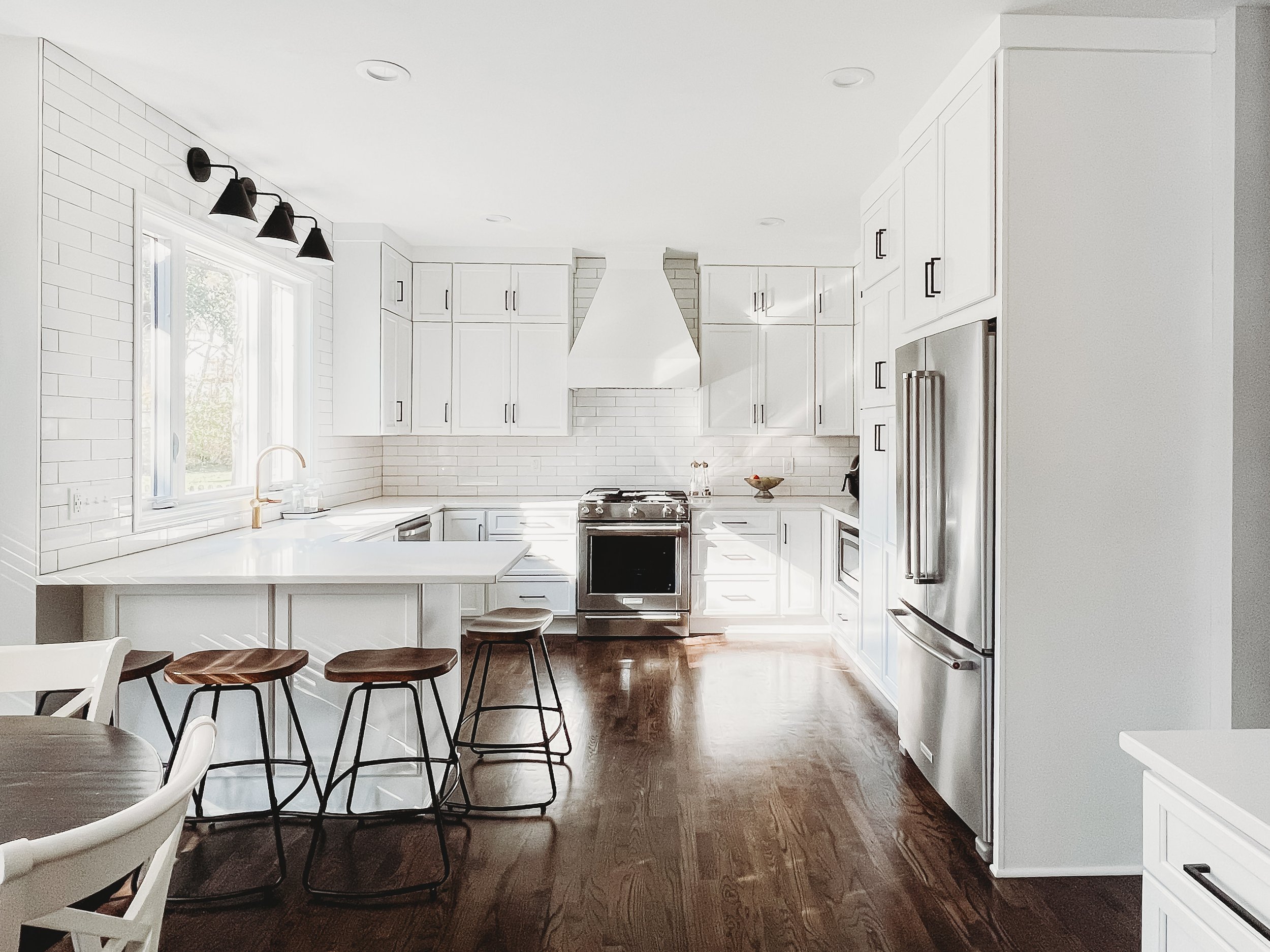
Elevating everyday living — functionality and style.
This kitchen renovation focused on creating a functional layout and increasing counter space. We removed the small island and added a peninsula, relocated the corner sink to the back kitchen wall and added large windows. The corner window looked out over the neighboring yard and the new windows look out over this client's yard allowing them to watch their kids play outside. We created a focal point on the adjoining wall with a large custom hood, added built in pantry storage and took the cabinets to the ceiling. This allowed your eye to travel up making it feel taller and custom.
In addition to the kitchen area we incorporated a serving area in the adjacent dining space to connect the spaces. The serving area houses a beverage refrigerator, added storage and open shelving.






A look back where we started.
The original kitchen layout presented challenges, with a small island impeding the flow and limiting movement within the space. The placement of the corner sink and appliances along the perimeter created narrow walkways, contributing to the overall congestion. Additionally, the storage above the refrigerator and in the desk areas was underutilized, missing an opportunity to maximize functionality and organization.
Stay inspired with our newsletter & follow us on social.
Stay up to date on the latest design tips, product guides and inspiration delivered right to your inbox. Elevate your spaces and stay in the know with Gripka Construction's exclusive insights – because every home deserves a touch of extraordinary.


